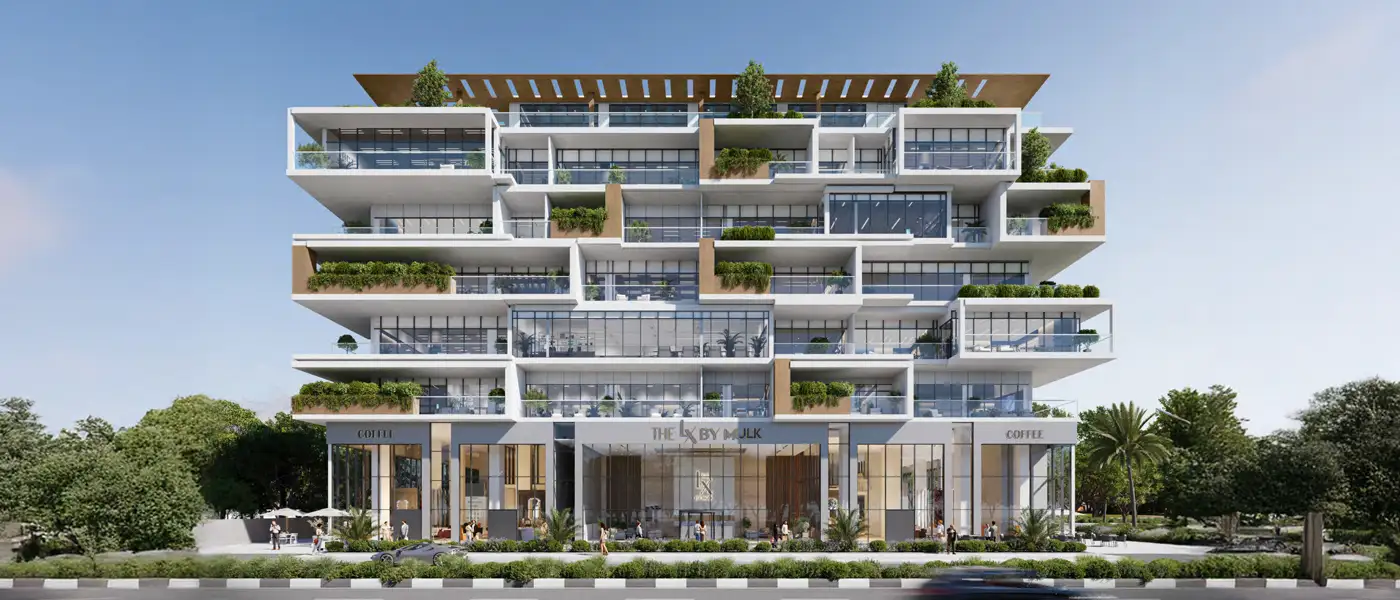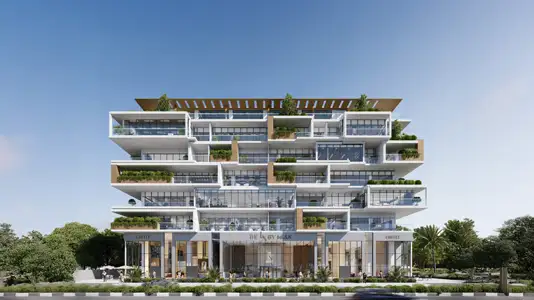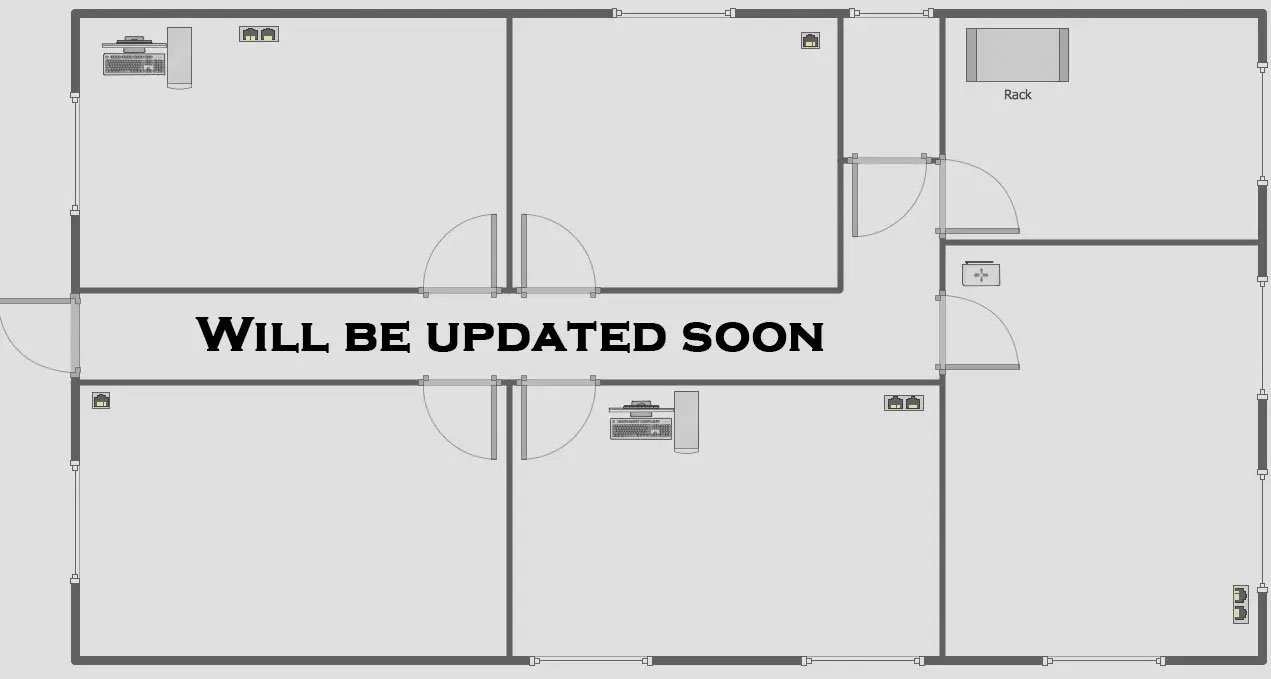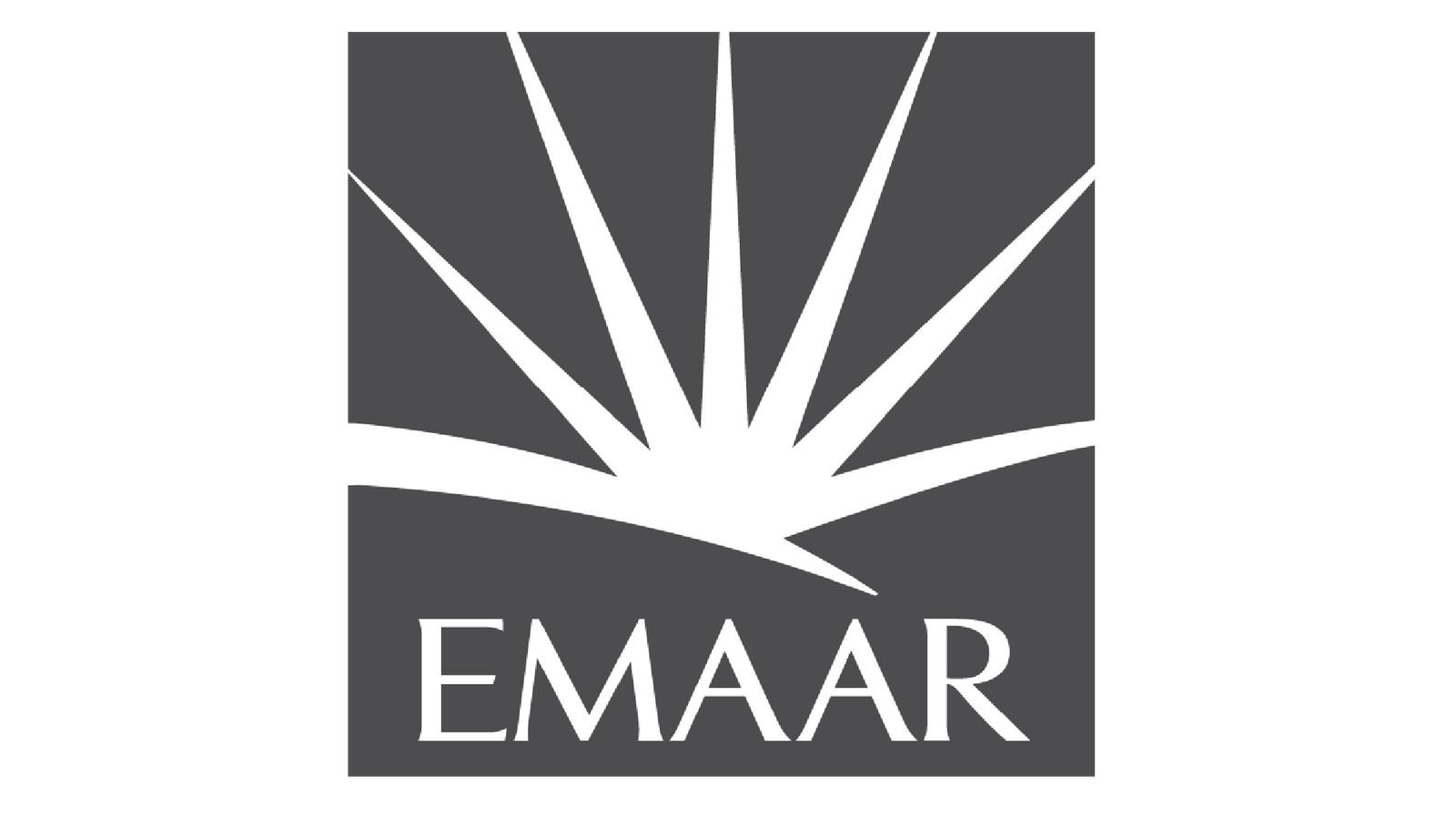Overview
The LX at Arjan is the new name of commercial sophistication, redefining the real estate landscape by Mulk Properties lined with premium office spaces and retails. The architectural project can be found in the epicentre of Arjan , Dubailand at
the border of architectural art and inflamed ambition. Plann...
the border of architectural art and inflamed ambition. Planned as more than a building, but rather a symbol of the present-day development of business world, turns out a dramatic reaction to the booming need in the city in Grade A office units. As economic breeze dramatically blows in the favour of Dubai through careful reforms, inadmissible global business inflow as well as eye-catching commercial boom. The façade formulates the next phase of enterprise; a demarcation where business meets art, and where each part has a something to say about planning and progress. Located with easy access to the key major highways as Sheikh Zayed Road, Mohammed Bin Zayed Road and Al Khail Road, within Arjan forming smooth connectivity and has moved business a step ahead. Its position as a central business node will also be entrenched by the new metro addition that will make it easier and scenic for both professionals and clients to travel. Located amidst the most artery of attractions in Dubai, the Miracle Garden and the Butterfly Garden to name a few, offers a perfect blend of the business and recreational environment. It is a neighbourhood that is full of commercial drive-cafe, restaurants, clinics, gyms and supermarkets just around the corner. In case decision-makers cherish connectivity, convenience, and culture, Arjan is not only a location, but a destination as well. The exclusive class façade is 108.1 feet high with an arrangement of the 2 basement floors, the ground floor, 6 upper stories and the rooftop, which redefines vertical commercial architecture. It is articulate in form and cannot but be recognised immediately, as volumes are stacked, lines are strict and proportions are sleek and make it a recognisable highlight of the skyline. The development combines the elements of architectural language noise reduction down to the application of integrated greenery. It is not a massive building made of corporate glass and steel hard and cold-it is a carved out workplace, which does not discredit either the form or the flow. This beauty designates the aspect as something more than an effective business construction, but a message to the city landscapes. Enter and get that time-honoured concept of spatial intelligence that is elusive
.
in the modern-day commercial real estate. It consists of 71 ...
in the modern-day commercial real estate. It consists of 71 boutique office setups varying in 944 to 3,000 sq. ft., and that is formed basing on how businesses actually function. Each unit provides their clientele a high level of work experience wherein each office is surrounded by floor to ceiling windows that shower them with natural light and provides worthy view of Arjan and its floral centerpiece, the Miracle Garden. These individual outdoor areas become part and parcel of work place and one has the liberty to take a break, think or even create a breakthrough with a cup of coffee. The project does not only guarantee an elite business office but also a total business existence. Such a spectacular arrival is provided by the grand two-floor lift lobby, which preconditions the whole business and elite feelings. The fast travel between different floors is provided by five high-speed elevators whereas long-term succession of business operations is guaranteed by planning of comfortable service areas as a complement. There are 234 amply distributed parking areas and valet services, which means that the tenants, clients and visitors do not need to bother about convenience. Is it a board meeting taking place, a quick visit at the site, an unexpected brain-storming at the bar, the garage is always accessible, with no parking fuss and always with a hop on board! Key Highlights: Boutique office tower offering 71 premium units ranging from 944 to 3,000 sq. ft., with scalable half- and full-floor options up to 21,000 sq. ft. Positioned in Arjan, one of Dubai’s fastest-growing commercial zones, with seamless access to three major highways and future metro connectivity. Striking architectural presence with a G+6+R design and stacked volume aesthetics that redefine business prestige in Arjan. Shell-and-core delivery allows full customization of interiors, enabling businesses to tailor their workspaces to exact needs. Double-height reception lobby and five high-speed elevators ensure a grand, efficient, and professional daily experience. Two retail outlets are integrated at the podium level, enhancing lifestyle access within the premises. 234 dedicated parking spaces with valet service ensure maximum convenience for tenants, clients, and visitors. Surrounded by clinics, fitness studios, nurseries, and dining spots—offering a well-balanced work-life ecosystem.






















